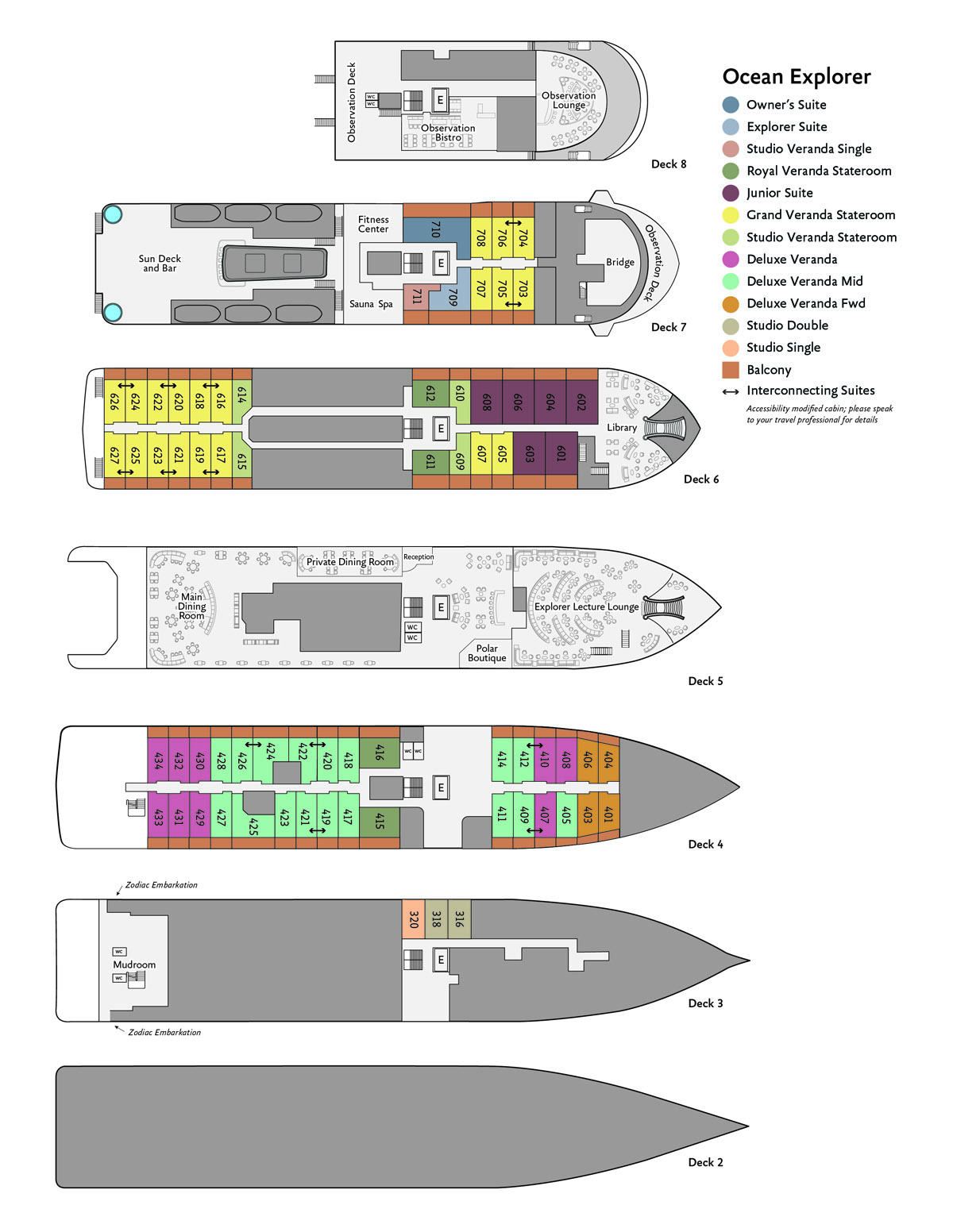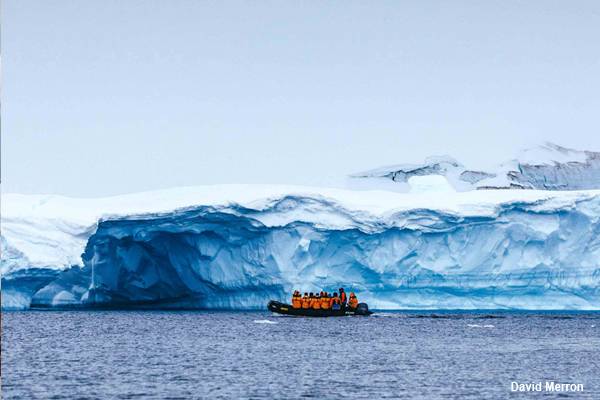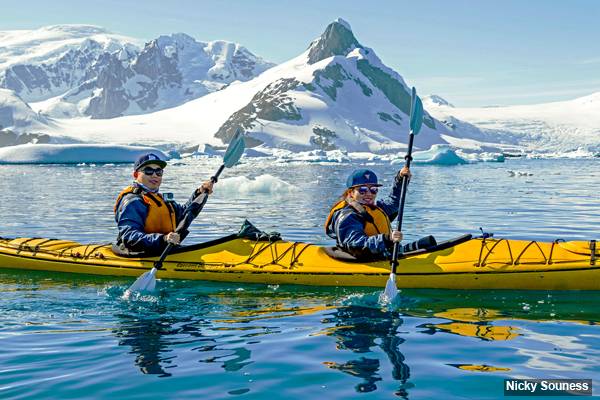OCEAN EXPLORER
Ocean Explorer, the newest addition to our fleet, is modern, elegant and purpose-built for polar exploration. The 138-passenger vessel has been designed with the latest in expedition ship technology. One of the ship’s key features is the ULSTEIN X-BOW®, a marine engineering innovation that ensures a comfortable and smooth sailing experience thanks to the inverted bow. Located at the bow is the two-story, light-filled library, which introduces a welcome airiness to the expedition ship.
Spacious cabins feature a modern, bespoke Scandinavian design and almost all have verandas. Guests can relax and find comfort in the spacious gym, sauna with large windows, and two outdoor Jacuzzis.
Ocean Explorer features ample outdoor viewing areas and multi-height outer decks, which are ideal for long-view photography and wildlife viewing. The vessel is equipped with a fleet of 15 Zodiacs that enable guests to get off the ship quickly and safely for off-ship adventures. In addition to the well-appointed and spacious public areas, Ocean Explorer has an industry-leading mix of sustainability systems, including fuel-efficient Rolls Royce engines.
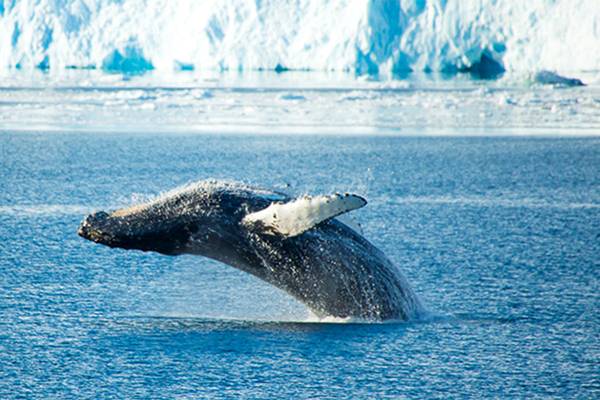
Ocean Explorer, 138-guests 11 Days
EXPLORE THIS TRIP
Save up to 30% |
|||
| DEPARTURE | STARTING RATES IN USD | ||
Nov 04, 2025 - Nov 14, 2025 | 17,095 | ||
Dec 01, 2025 - Dec 11, 2025 | 18,295 | ||
Dec 10, 2025 - Dec 20, 2025 | 18,295 | ||
Dec 19, 2025 - Dec 29, 2025 | 19,495 | ||
Nov 09, 2026 - Dec 19, 2026 | 16,995 | ||
Nov 12, 2026 - Nov 22, 2026 | 15,395 | ||
Nov 18, 2026 - Dec 28, 2026 | 17,595 | ||
Nov 21, 2026 - Dec 01, 2026 | 14,695 | ||
Nov 30, 2026 - Dec 10, 2026 | 16,195 | ||
Dec 27, 2026 - Jan 06, 2027 | 17,595 | ||
Jan 05, 2027 - Jan 15, 2027 | 18,295 | ||
Feb 28, 2027 - Mar 10, 2027 | 16,195 | ||
 |
 |

Ocean Explorer, 138-guests 10 Days
EXPLORE THIS TRIP
Save up to 15% |
|||
| DEPARTURE | STARTING RATES IN USD | ||
Dec 28, 2025 - Jan 06, 2026 | 20,995 | ||
Feb 21, 2026 - Mar 02, 2026 | 19,995 | ||
Jan 15, 2027 - Jan 24, 2027 | 18,595 | ||
 |
 |
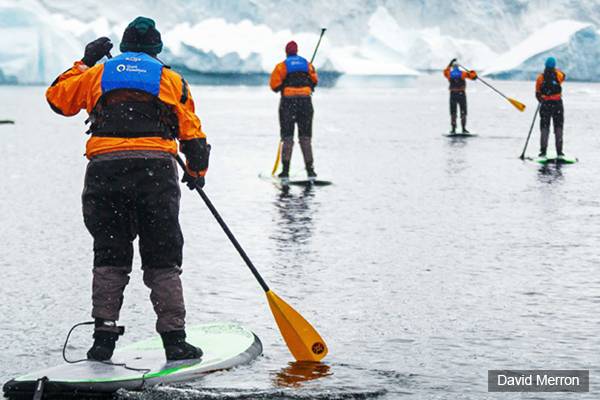
Ocean Explorer, 138-guests 11 Days
EXPLORE THIS TRIP
Save up to 20% |
|||
| DEPARTURE | STARTING RATES IN USD | ||
Jan 09, 2026 - Jan 19, 2026 | 28,295 | ||
Feb 28, 2026 - Mar 10, 2026 | 25,595 | ||
Jan 22, 2027 - Feb 01, 2027 | 29,495 | ||
 |
 |

Ocean Explorer, 138-guests 10 Days
EXPLORE THIS TRIP
Save up to 30% |
|||
| DEPARTURE | STARTING RATES IN USD | ||
Jan 17, 2026 - Jan 26, 2026 | 19,995 | ||
Mar 13, 2026 - Mar 22, 2026 | 18,995 | ||
Feb 03, 2027 - Feb 11, 2027 | 16,395 | ||
 |
 |

Ocean Explorer, 138-guests 13 Days
EXPLORE THIS TRIP
Save up to 27% |
|||
| DEPARTURE | STARTING RATES IN USD | ||
May 02, 2026 - May 16, 2026 | 13,095 | ||
 |
 |
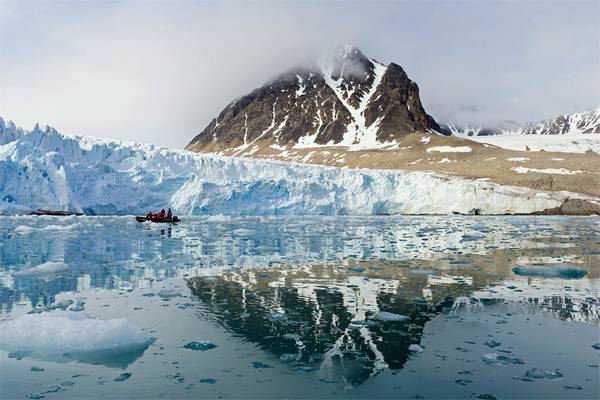
Ocean Explorer, 138-guests 10 Days
EXPLORE THIS TRIP
Save up to 30% |
|||
| DEPARTURE | STARTING RATES IN USD | ||
May 14, 2026 - May 24, 2026 | 10,895 | ||
May 22, 2026 - Jun 01, 2026 | 10,895 | ||
May 30, 2026 - Jun 09, 2026 | 11,795 | ||
Jun 07, 2026 - Jun 17, 2026 | 11,795 | ||
Jun 15, 2026 - Jun 25, 2026 | 11,795 | ||
Jun 23, 2026 - Jul 03, 2026 | 11,795 | ||
Jul 01, 2026 - Jul 11, 2026 | 11,795 | ||
 |
 |

Ocean Explorer, 138-guests 20 Days
EXPLORE THIS TRIP
Save up to 20% |
|||
| DEPARTURE | STARTING RATES IN USD | ||
Oct 25, 2026 - Nov 13, 2026 | 30,395 | ||
Feb 10, 2027 - Mar 01, 2027 | 30,395 | ||
 |
 |
Owner's Suite
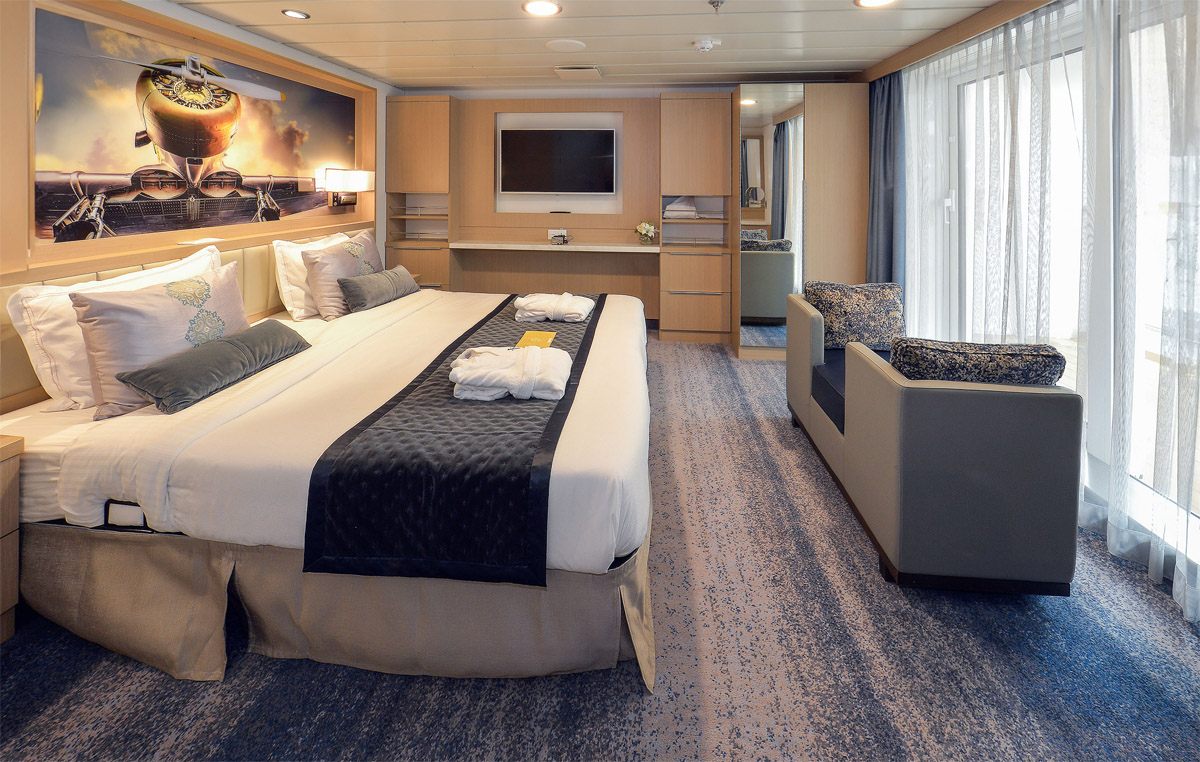
Cabin description
This massive 2-room suite is located on Deck 7 and is approximately 443 sq. f (41.2 sq. m.) in size. It has one double bed that can be configured into two singles in the inner bedroom. The inner bedroom has a private ensuite with a bathtub, vanity, and heated floor. The outer room is furnished with a sofa bed, club chair and 4-seat dining table. Walk-out from either room to a triple sized balcony. There are also 2 TV's, state of the art 'infotainment' system and an additional private bathroom with shower, vanity and heated floor for the outer room.
- 443 sq. ft.
- 1-2 Guests
- Two rooms. One double bed made up of two twin berths fold out sofa bed
- Deck 7
Penthouse Suite

Cabin description
This unique 2-room suite is located on Deck 7 and is approximately 269 sq. ft (25.0 sq. m.) in size. It has one double bed that can be configured into two singles in the inner bedroom and the outer sitting area is furnished with a sofa-bed. Walk-out from either room to a double sized balcony. There are also 2 TV's, state of the art 'infotainment' system and private bathroom with shower, vanity, and heated floor. And an additional powder room in the outside sitting area.
- 269 sq. ft.
- 1-2 Guests
- Two rooms. One double bed made up of two singles beds. Outer sitting area is also furnished with a sofa-bed.
- Deck 7
Studio Veranda Single
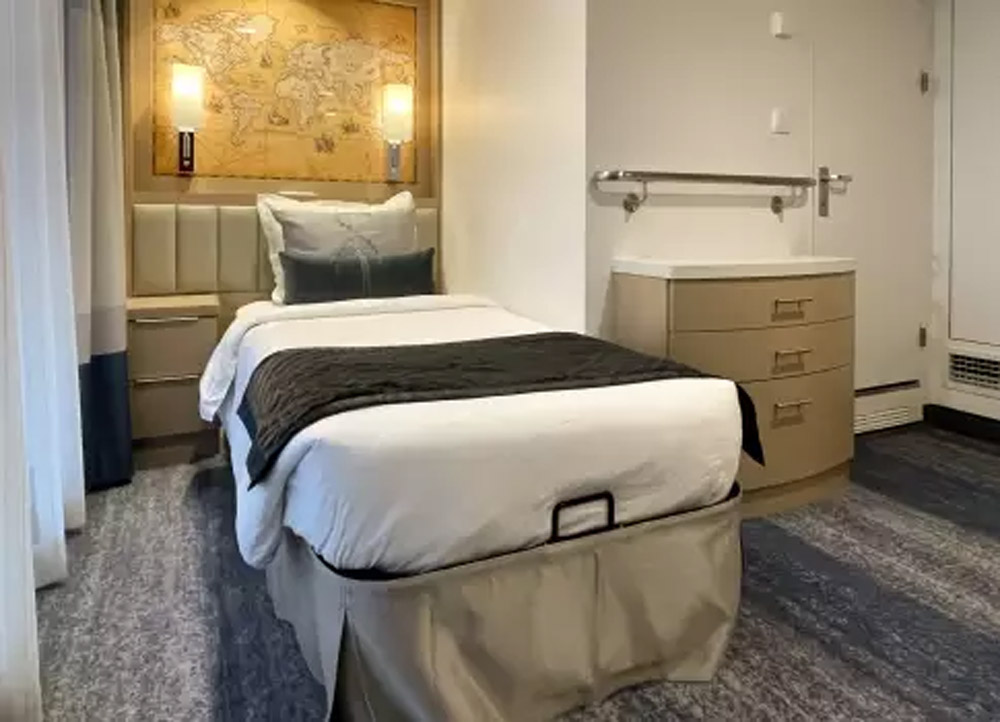
Cabin description
Designed for one. This unique cabin is located on Deck 7 and approximately 162 sq. f. (15.1 sq. m.). It has one twin bed with a floor to ceiling glass view that opens to a generous walkout balcony. There is also TV, state of the art 'infotainment' system and private bathroom with shower, vanity, and heated floor.
- 162 sq. ft.
- 1 Guest
- One twin single
- Deck 7
Junior Suite
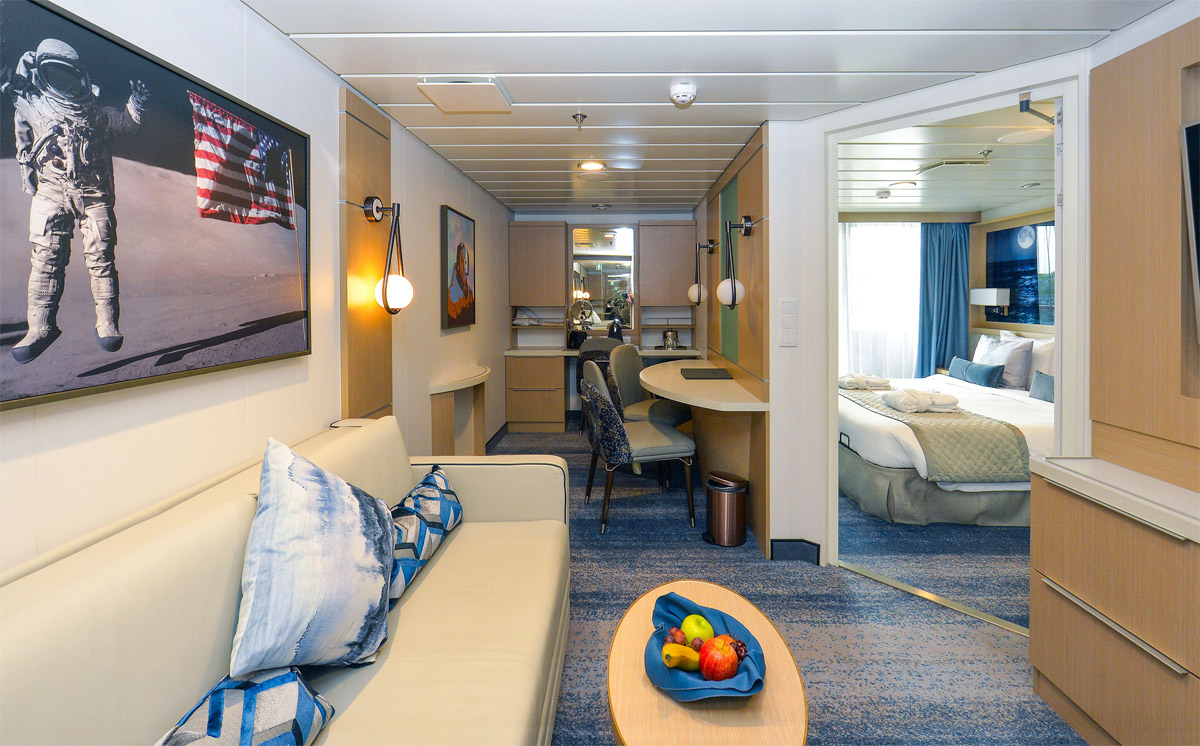
Cabin description
Located on Deck 6 and approximately 298 sq. f. (27.7 sq. m,) in size. These 2-room suites have one double bed that can be configured into two singles in the inner bedroom and an outer sitting room furnished with a sofa-bed, and activity table for two. From the bedroom there a floor to ceiling glass view that opens to a double sized walkout balcony. There are also 2 TV's, state of the art 'infotainment' system and private bathroom with bathtub, vanity and heated floor.
- 296-299 sq. ft.
- 1-2 Guests
- Two rooms. One double bed made up of two twin berths fold out sofa bed
- Deck 6
Veranda Suite

Cabin description
Located throughout the ship and approximately 205 sq. ft. (19.2 sq. m,) in size, these cabins have one double bed that can be configured into two singles, and seperate sitting area furnished with a sofa-bed. There is a floor to ceiling glass view that opens to a walkout balcony. There is also a desk and chair, TV, state of the art 'infotainment' system and private bathroom with shower, vanity and heated floor.
- 200-205 sq. ft.
- 1-2 Guests
- One double bed made up of two twin berths and fold out sofa bed
- Deck 4, Deck 6
Veranda Stateroom

Cabin description
Located throughout the ship and approximately 208 sq. f. (19.3 sq. m,) in size, these cabins have one double bed that can be configured into two singles, and seperate sitting area furnished with two club chairs and a reading table. There is a floor to ceiling glass view that opens to a walkout balcony. There is also a desk and chair, TV, state of the art 'infotainment' system and private bathroom with shower, vanity and heated floor. Note: 611 and 612 do not have the club chairs and a reading table.
- 173-272 sq. ft.
- 1-2 Guests
- One double bed made up of two twin berths plus fold out sofa bed
- Deck 4, Deck 6, Deck 7
Deluxe Veranda Fwd

Cabin description
Located on Deck 4 and approximately 182 sq. f. (16.9 sq. m,) in size, these cabins have one double bed that can be configured into two singles. There is a floor to ceiling glass view that opens to a walkout balcony. There is also a desk and chair, TV, state of the art 'infotainment' system and private bathroom with shower, vanity and heated floor.
- 168-195 sq. ft.
- 1-2 Guests
- Bed Config. One double bed made up of two twin berths
- Deck 4
Studio Single
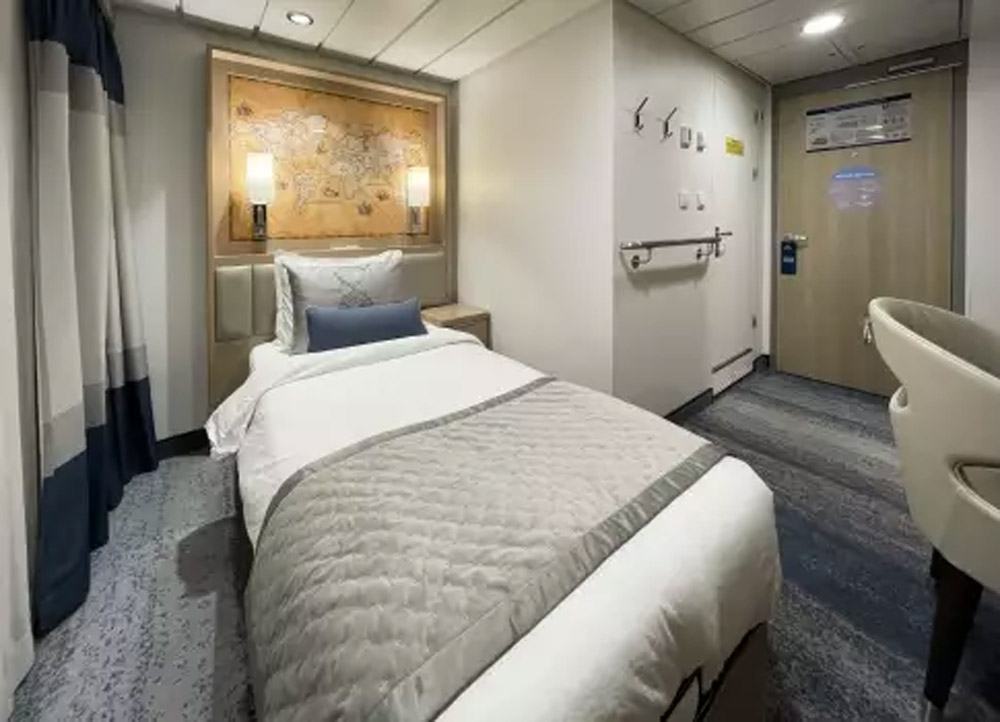
Cabin description
Designed for one. These cabins are located on Deck 3 and approximately 177 sq. ft. (16.5 sq. m,) in size, with one double bed and a porthole view. There is also a desk and chair, TV, state of the art 'infotainment' system and private bathroom with shower, vanity and heated floor.
- 146-186 sq. ft.
- 1 Guest
- One double bed made up of two twin berths
- Deck 3
Main Dining Room
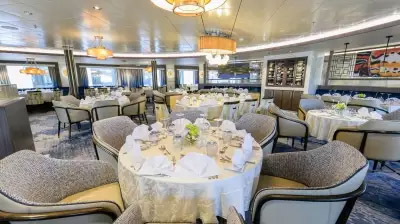
Contemporary meets cozy in this modern dining room with its stylish lighting and contemporary art. Located on Deck 5, the Main Dining Room seats 144 guests, and features expansive floor-to-ceiling windows that open onto the spectacular polar wilderness.
Private Dining Room
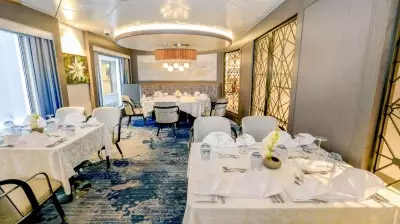
Tasteful and intimate. This stylish, private dining room on deck 5 provides a relaxed dining experience—with views of the polar landscape—for up to 36 guests.
Library

Located on Deck 6 at the top of the gorgeous atrium staircase, this beautiful Library with floor-to-ceiling glass, accommodates up to 47 people.
Dry Sauna
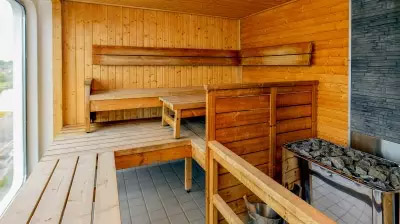
After a day of exciting off-ship adventure, guests can relax on the sauna’s traditional wood benches while gazing at the polar wilderness just outside the large sauna windows. Accommodates 15 people on Deck 7.
Fitness Center
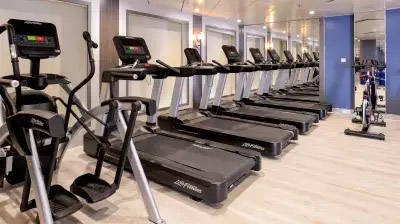
Stay fit with the latest work-out equipment in the Fitness Center on Deck 7.
Jacuzzis
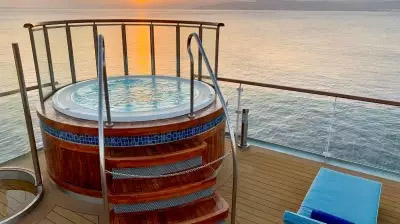
Two outdoor Jacuzzis on deck 7, at the ship’s stern, mean you can relax alfresco while soaking up the breath-taking polar views.
Observation Lounge
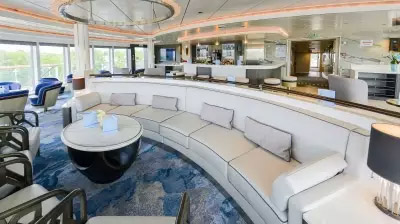
This stylish lounge at the top of the ship guarantees incredible views. Guests also frequent this spacious lookout on Deck 8 to enjoy cocktails and conversation with fellow travelers. Seats 63.
